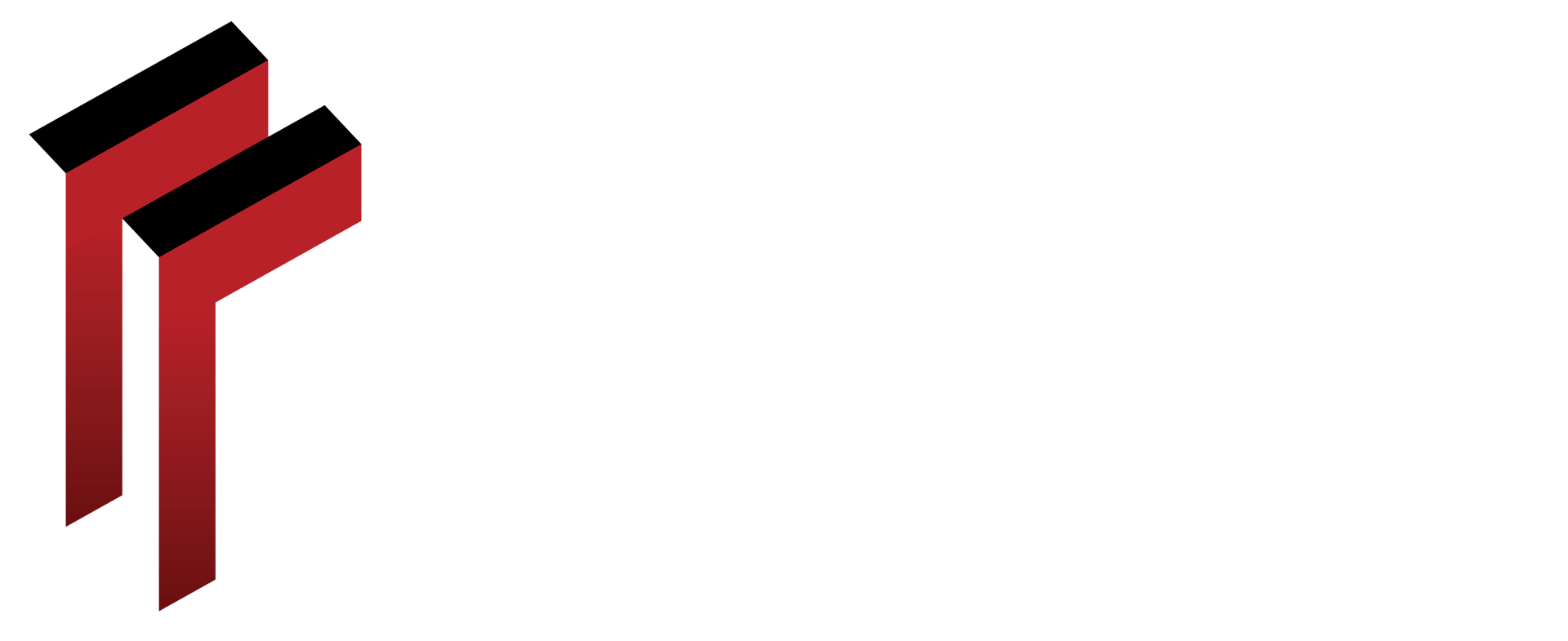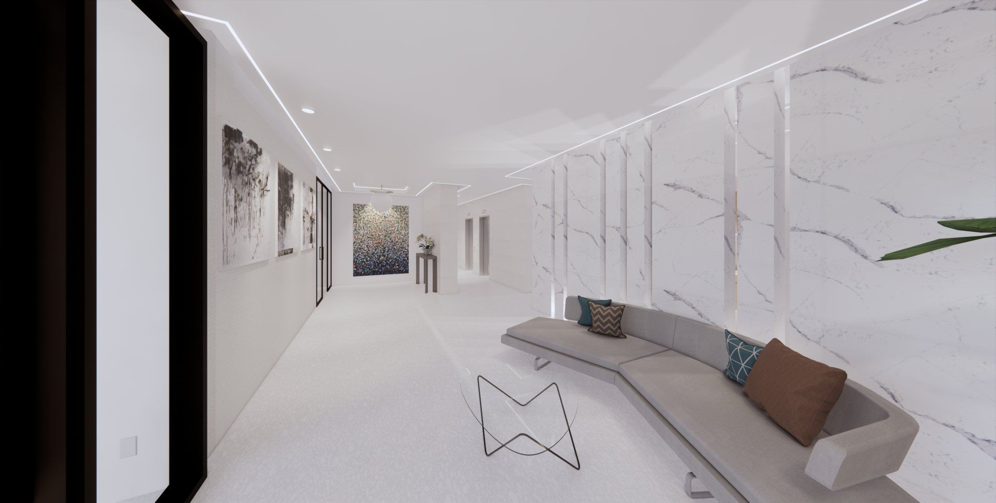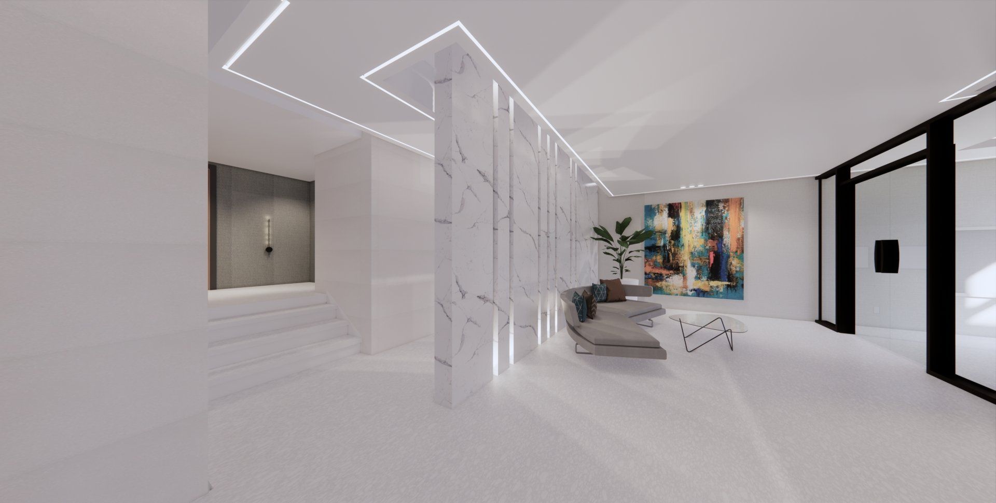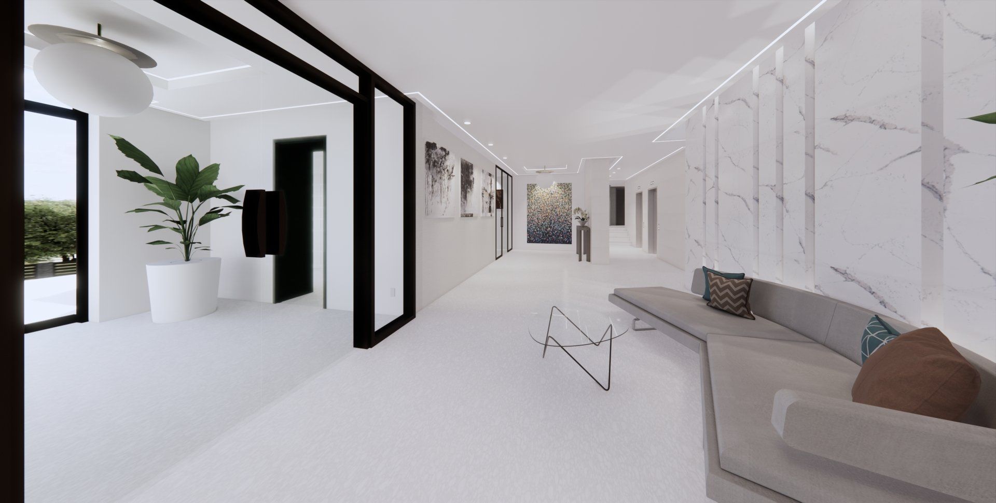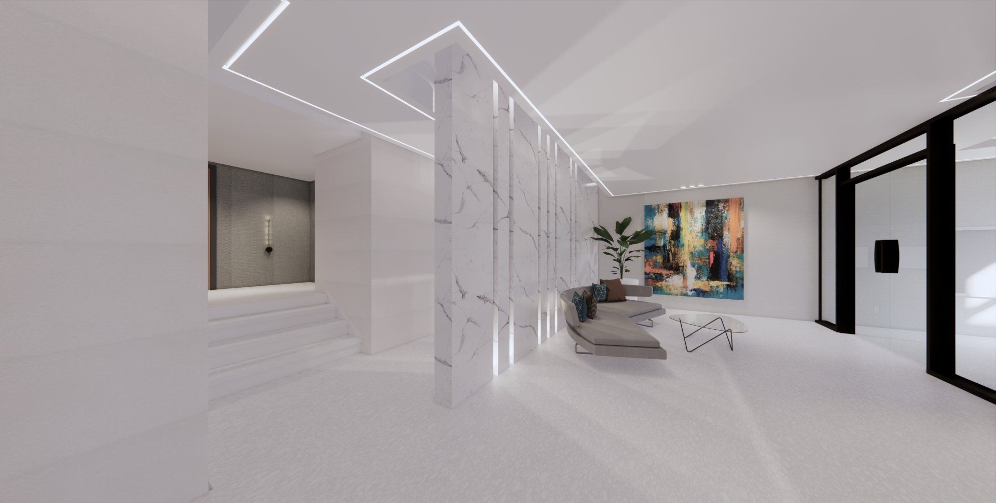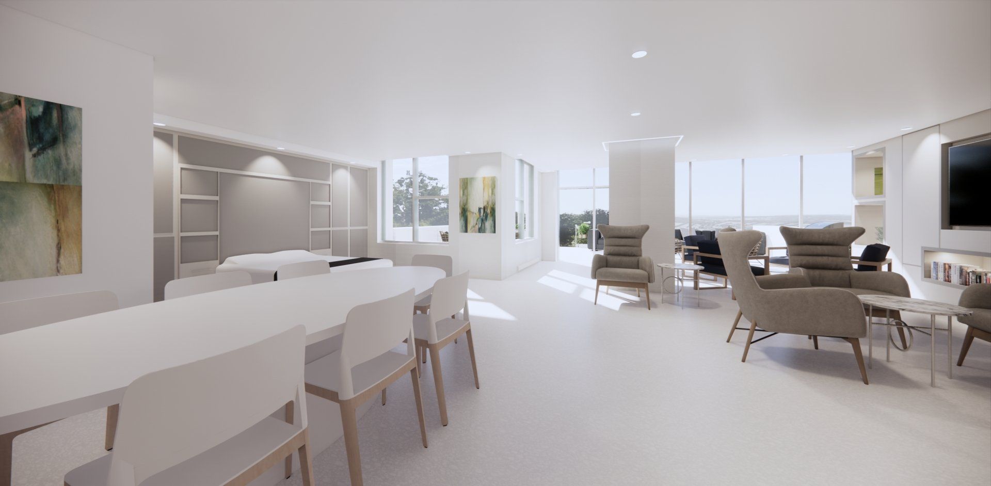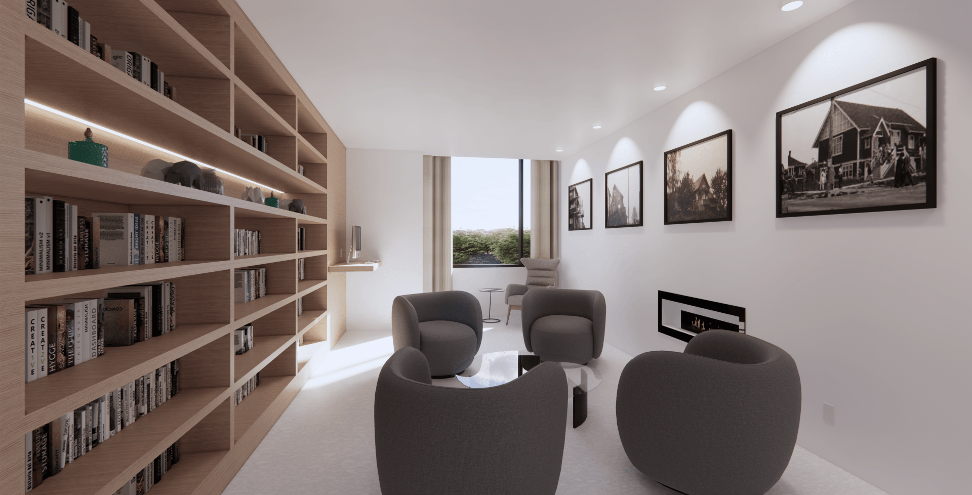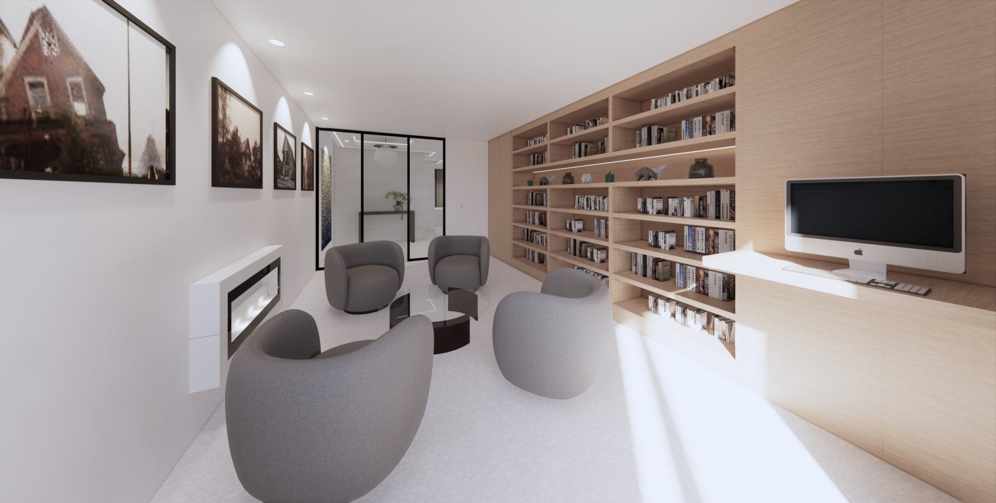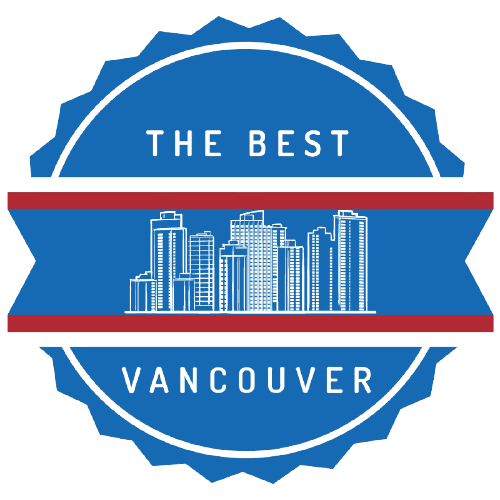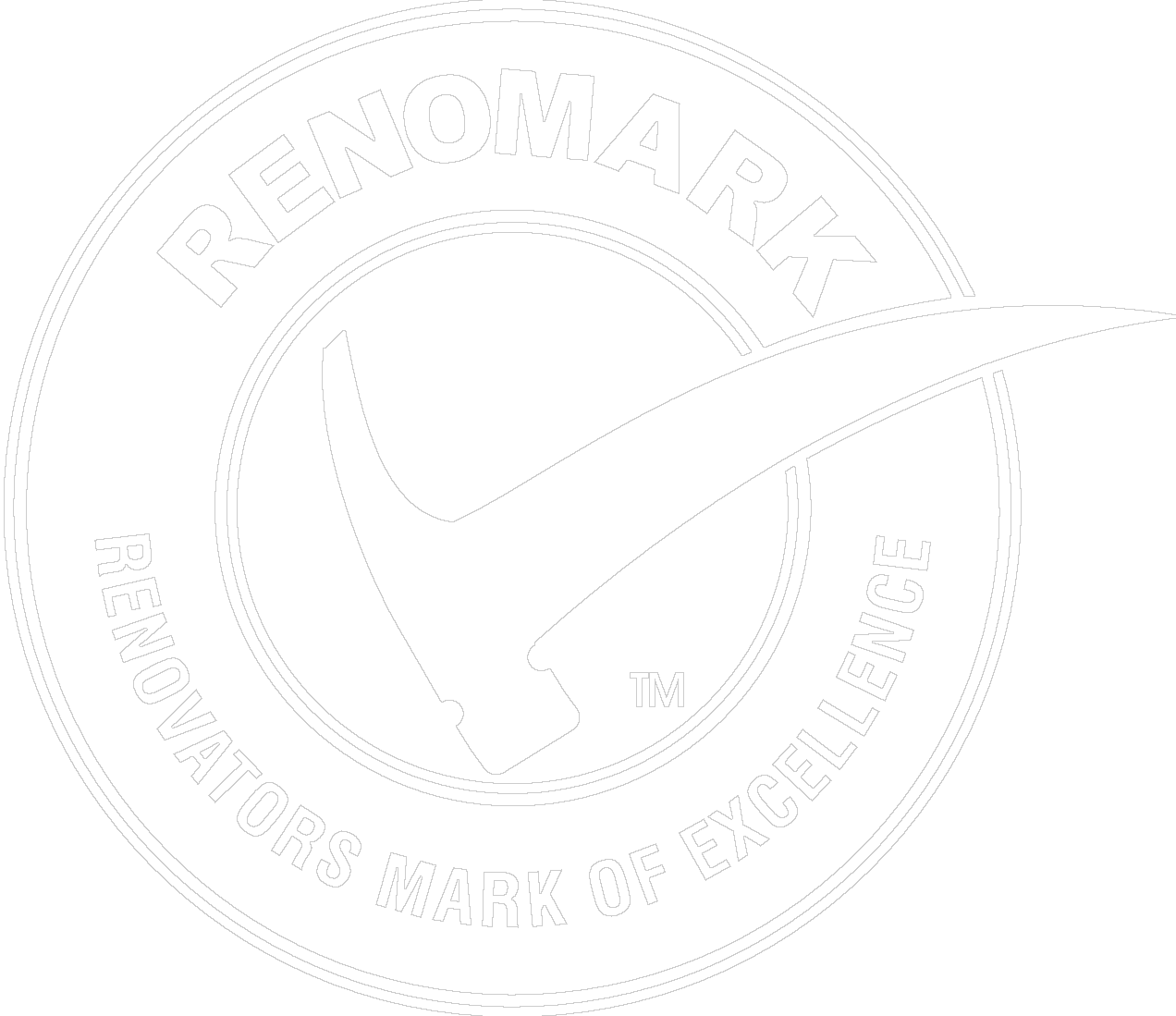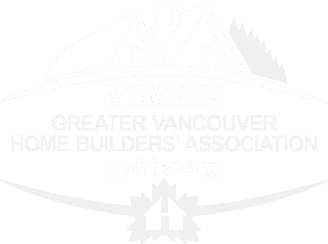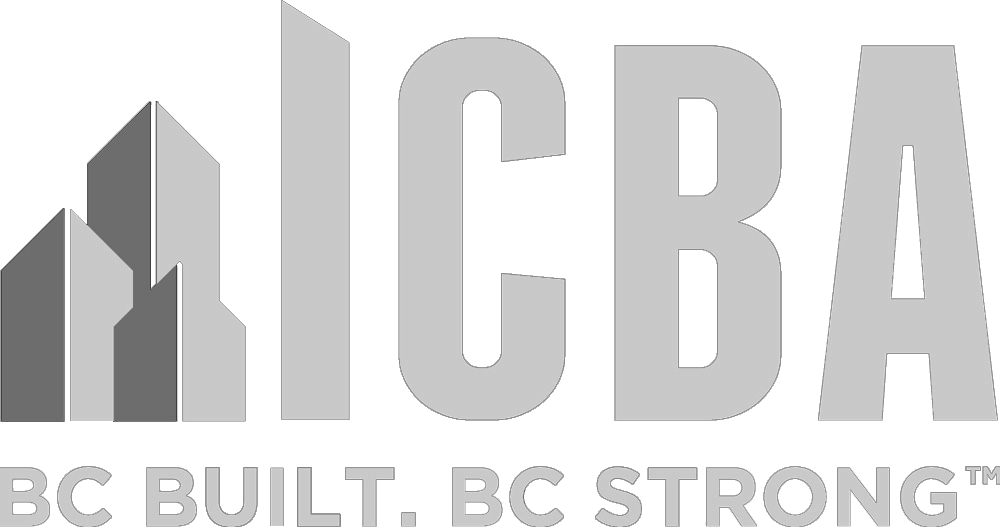VERONA LOBBY | STRATA LOBBY
VERONA STRATA LOBBY REDESIGN
PROJECT OVERVIEW
VIDEO WALKTHROUGH
PROJECT description
DESIGN RENDERS
WEST 7TH AVENUE LOBBY
WEST 6TH AVENUE LOBBY
AMENITY ROOM & HALLWAYS
INFORMATION BOARD EXAMPLE
Location: Fairview Vancouver
Size: 1627 sq.ft
Completed: Febraury 2023
Sector: Commercial Strata Lobby Renovation
Our primary design philosophy for this design and build was to create two lobby entranceways that are modern, contemporary, and inviting. At the same time, maximize the available space to become more functional to you as a homeowner. We want you to arrive home knowing everything has been thought through.
Furthermore, in this project, we were tasked with renovating the hallway spaces, spa, and gym and rebuilding the amenity room to become a more functional and user-friendly space for the Verona homeowners.
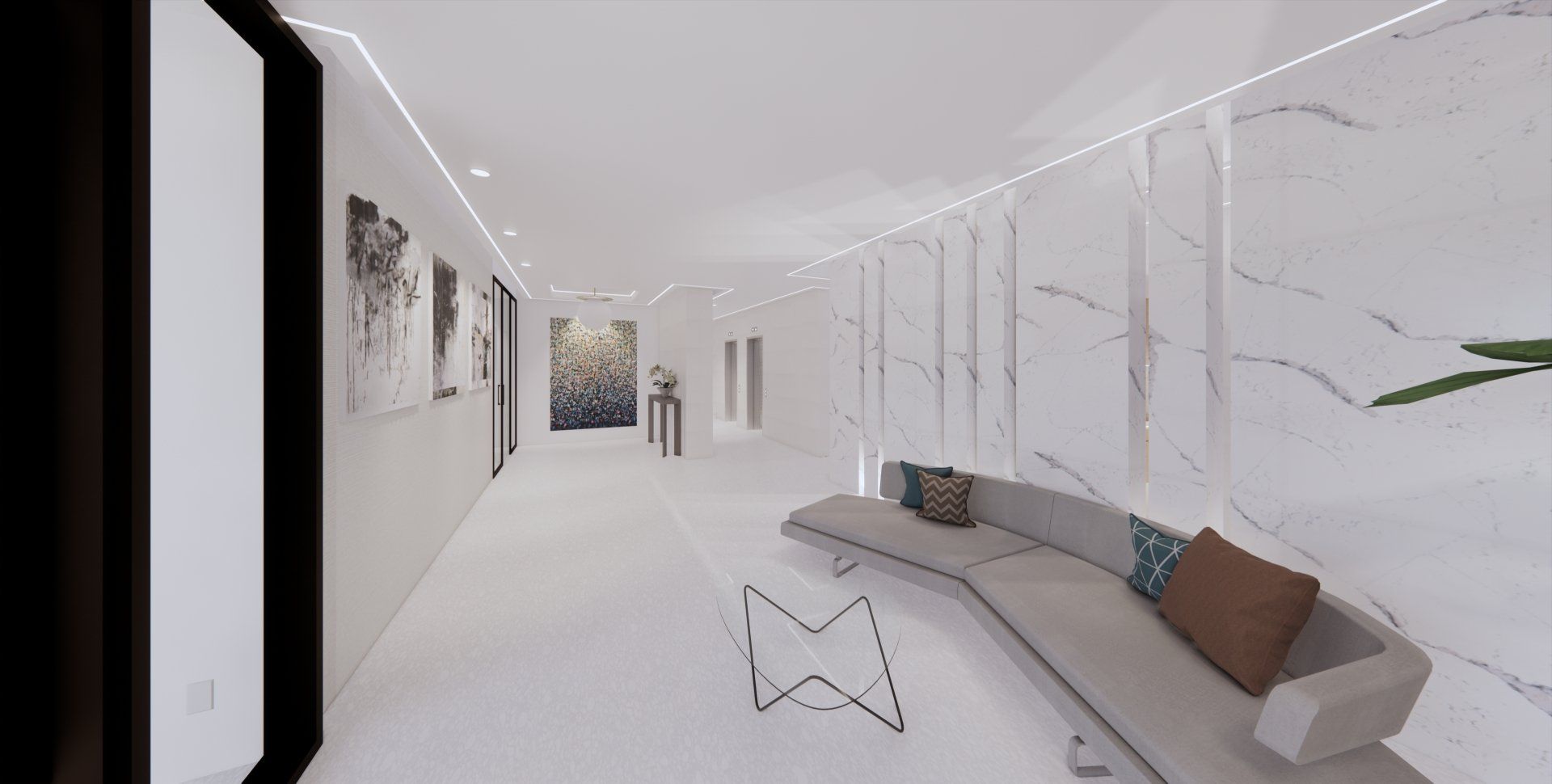
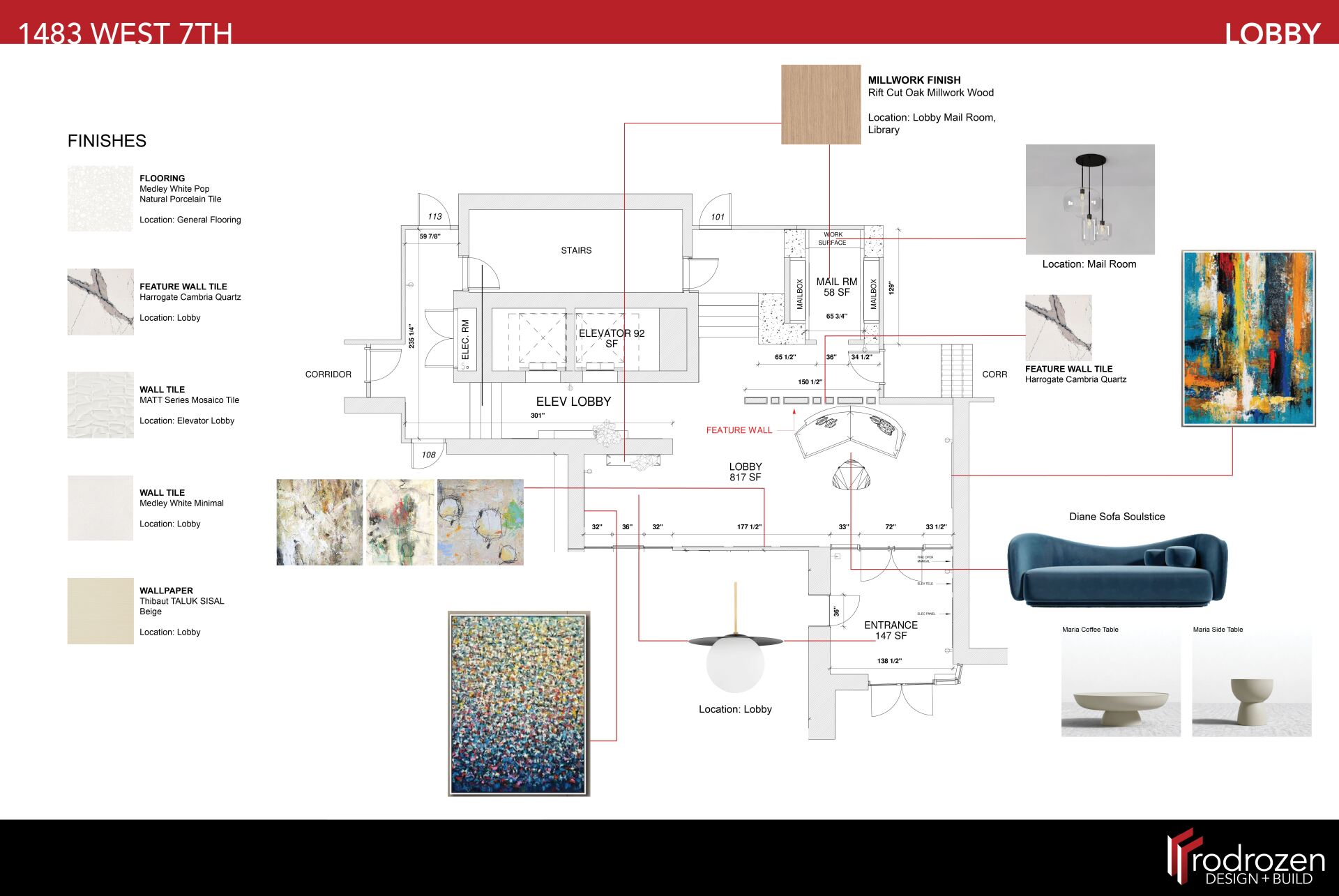
Contact us to find out about how we can create a stunning strata lobby renovation in Vancouver.
We offer a complimentary obligation-free design consultation.
WOW YOUR RESIDENTS WITH A STRATA LOBBY LIKE NO OTHER
