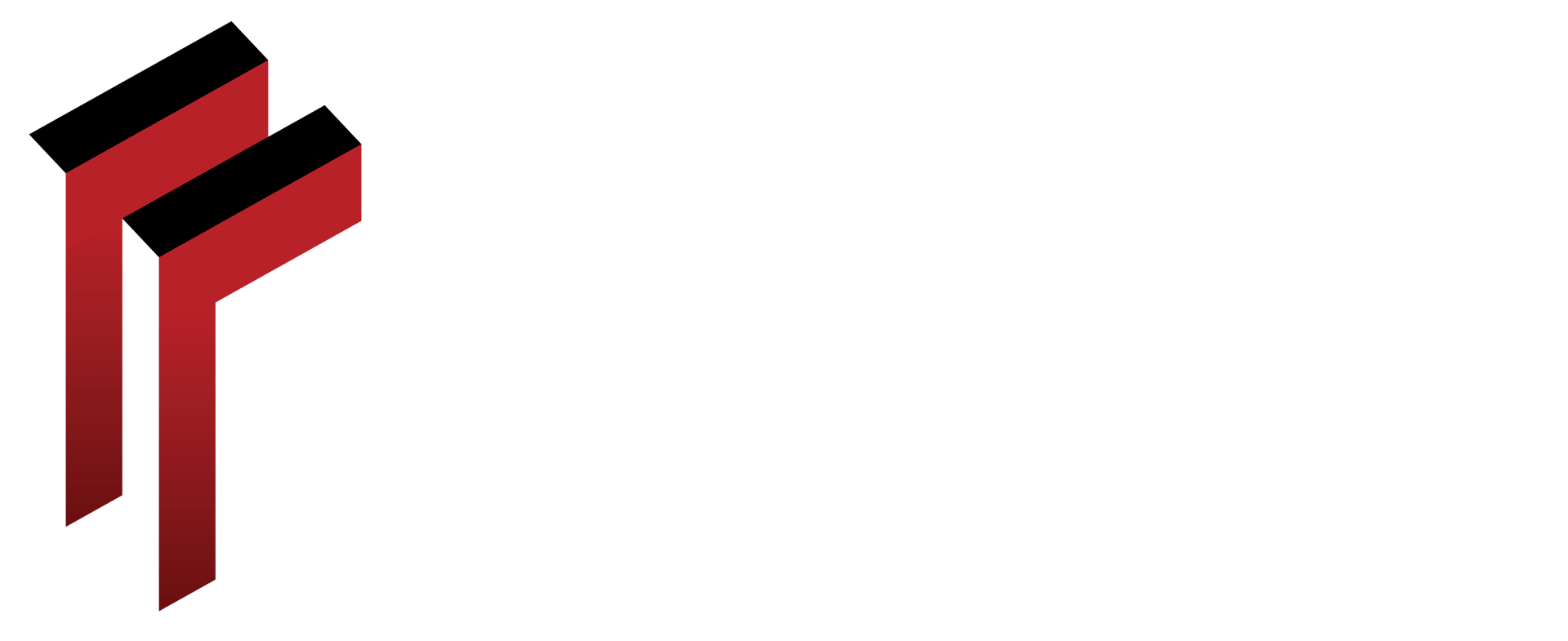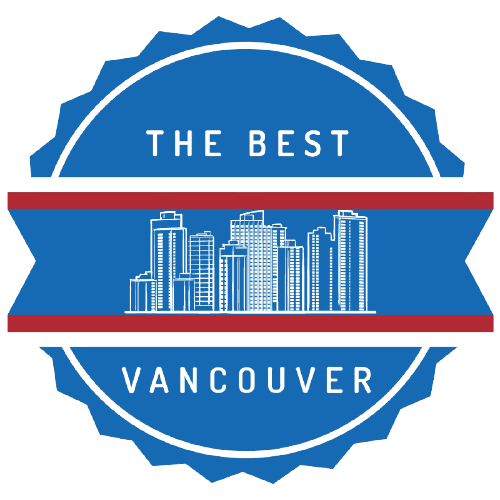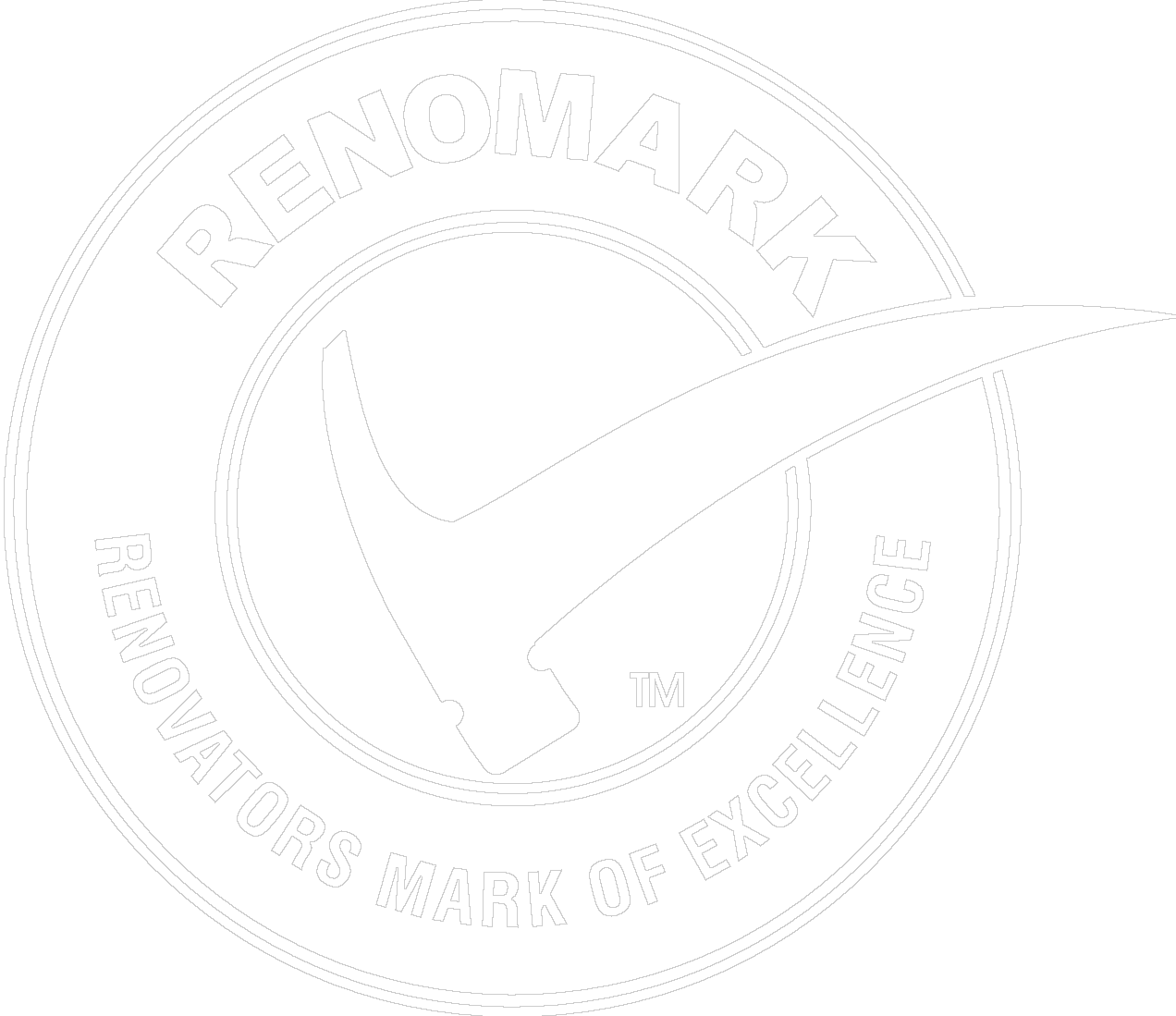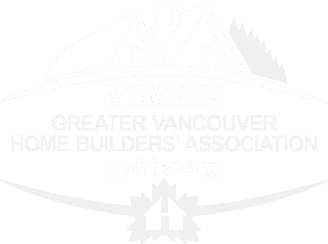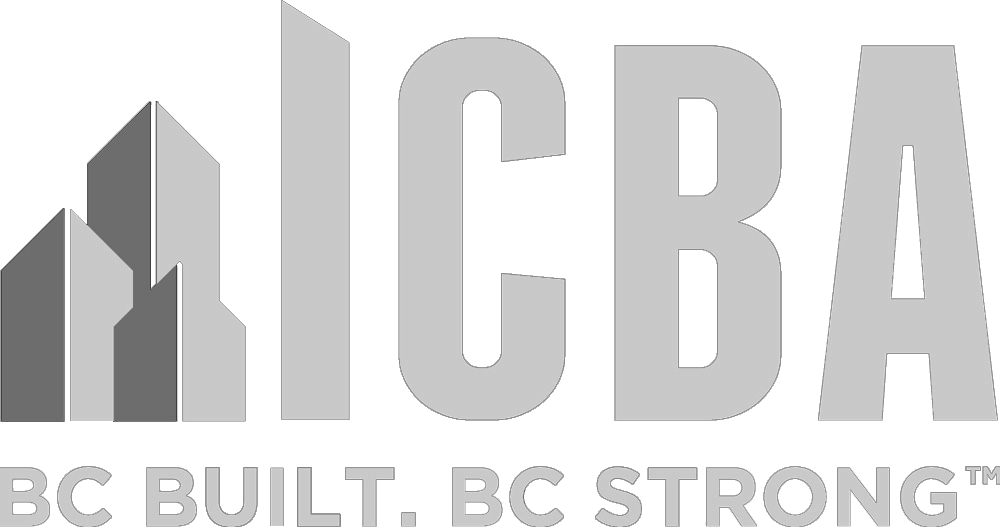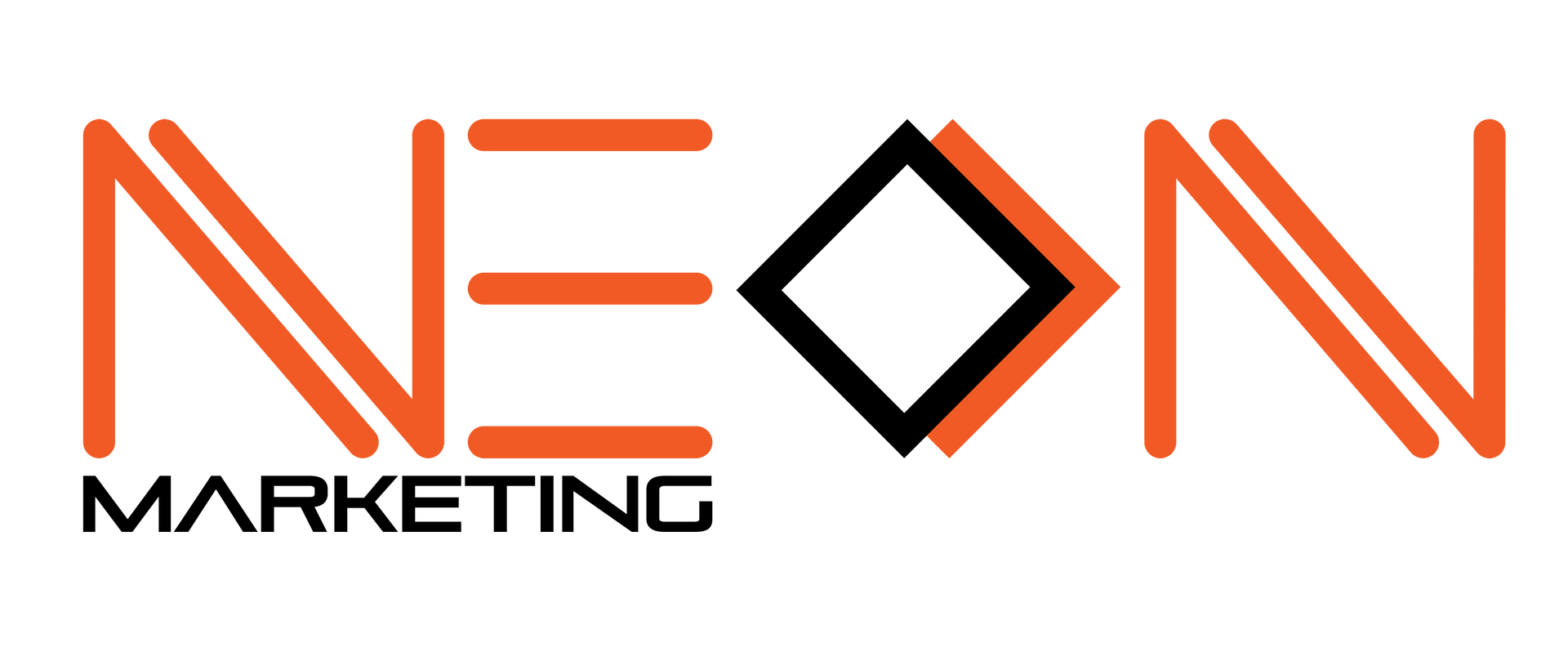FREQUENTLY ASKED QUESTIONs
Got a design and build question? Email us info@rodrozen.com
General
-
Who are you?
We are an interior design and build firm based in Vancouver. We can do both the designing aspect and the construction of any project, from a new home to a commercial office, to a condo renovation, you name it, we can build it.
-
How long have you been designing and building?
We started designing and building back in 2004.
-
How much experience do you have?
We have over 500 clients that we have completed designs and builds for here in the greater Vancouver area.
We have also been recognized by our peers with several provincial and national building awards in a variety of different categories. We are very specific in that we don't design to win awards, it just happens that we are successful with our projects. We are also members of several indusrty associations here in BC.
-
How long does it take to build?
It's hard to give precise dates given that every project is unique, but we do have a rough idea based on your project type and our vast experience. However, any time frames that we provide, knowing that although we do everything to avoid delays, they sometimes do occur.
As a very rough guide from initial communication to moving in;
- A full condo renovation (bedrooms, kitchen, bathrooms etc) 3-5 Months
- New home build 12-18 months
-
How much will my design and build cost?
The cost will ultimately come down to how much space you want to work with and the quality and complexity of the finishings, accessories, and design detail. We have a whole video and blog post you can read about this here.
-
Can you do full project builds, or do you do just designing?
We are a full-scale design and build firm, which means we can do everything from start to finish. We can also do just the designing part if you want to. Or if you have a design, we can do the building part, whatever works for you.
We find for our clients that a full design and build are the easiest as it means we can ensure your project is completed exactly as planned as we apply a holistic approach to the entire project.
-
How does your pricing contract work?
We highly recommend and predominantly use fixed price contracts. With a fixed price contract, we lock in the full cost of your build before we start building based on your design. And at the end of the project, you pay that fixed price. And of course, we can make changes as we progress through the build, we provide a cost for the change and gain your approval before proceeding. We have a full blog post and video on this complex topic which you can read here.
-
Can I come to your showroom?
Yes, of course, we love meeting in person. If it suits you, you are welcome to come to our showroom at 1463 West Pender Street here in Vancouver.
-
Can I come and cuddle your Husky?
Although our husky, Mason, loves sleeping all day long, he also loves a pat, you are welcome to come and say hi to him, he is great with children and adults. Keep in mind we keep the door closed so please knock and we will gladly let you in to say hi to him.
Design Process
-
Is the no-obligation consultation free?
Yes, our consultation with you is free. We offer an obligation-free, complimentary consultation to kick things off. And we don't do sales pushes either. That's not our style. We present you with a detailed proposal following the consultation for your consideration.
-
What is involved in a consultation?
We want to hear your ideas, if you don't have any, that's fine, we can help with inspiration. If you do have ideas, jot them down before, this helps for the consultation.
We will want to have a look at the space that you have, the existing conditions and systems in place. We also want to know a bit about you and your lifestyle, because we design based on your needs now and also in the future.
-
Can you complete building permits?
Yes, as part of our design and build process, we complete fully specified building plans that we submit to your city hall.
We have connections with the various city hall building planners so that we can monitor the progress of building permits until they are approved and issued.
-
I am a bit tight on storage, how much more can I add?
We know that building in Vancouver is all about space maximizing and we love coming up with creative storage solutions for whatever you have.
Sometimes it's as simple as moving a wall slightly to increase storage space or changing the layout to favour more storage in places that are often underutilized as storage.
How much more space you can add depends on your budget and how much space you have to work with.
-
I just need some interior design help, can you do just that?
Yes, our Interior Designers love helping you reinvigorate a space without having to invest an arm and a leg. We can provide you with ideas and themes and we can go out and choose accessories, art, furniture, and drapery to stage you a complete refresh without having to knock a single wall down.
-
How do I know what the completed design will look like before we start building?
We use full 3D modeling and rendering design programs to provide you with a visual walkthrough of your project before we start any construction. These 3D renders help you understand the flow, the design, and the colours to get a visual understanding of your design. We bring you into our showroom to be able to walk through these 3D renders with you and discuss any ideas and changes. We can also send you videos of walkthroughs if you are overseas or out of town.
-
I have an idea in mind when it comes to layout, can I show you what I have in mind?
We are always open to your ideas, after all, you live or work in the space you want to develop. We have over 20 years of experience with layouts of projects and we can provide advice on what we find has worked the most efficiently from our previous experience. We want to hear your ideas as part of the process of getting to know you. We have been known to completely re-arrange the layout of a condo to the surprise of both clients, city hall planners and strata councils with much success.
-
How does it work with gaining strata approval to build?
We have extensive experience working with strata councils, we work with your strata to gain approval to complete your design and build, we also work with them to keep them updated as work progresses.
Building Process
-
How do you keep your projects on time?
We are pro-active! Once the project deposit is received, we place all our orders in advance, avoiding any shipping delays, back-order delays etc. We ensure that the products are in storage, ready to install as needed. There are many factors out of our control which can impact on the timeline of course, though we do everything within our power to minimize and address those issues immediately as they arise.
-
How do you keep your projects on budget?
We lock in a fixed price contract at the outset, and with such, we bare the financial risk, rather than you the owner. What you see is what you pay, it’s that simple! We take a pro-active approach on the financial side of the project, and we pay deposits at the outset to lock in the pricing with our suppliers.
-
How do we communicate progress with you?
For the majority of our projects, we use Co-Construct, which is an online portal where we detail the various stages of progress with you so that you can keep an eye on progress from anywhere in the world 24/7. We also post progress photos on Co-Construct. Our designers and project managers are also in constant communication with you throughout the project to keep you in the loop.
-
What happens if something unexpected comes up during the building process?
Before we start any project, we go over the existing plans to understand where everything is so that there are no surprises when we start knocking down walls.
However, sometimes the unexpected occurs. We might find a water sprinkler or gas line that was concealed. We work with you, the building inspectors, and your strata if applicable, to come up with creative solutions to address the issue.
-
How do you ensure quality control?
Our project manager and lead designer lives and breathes each project, each item installed is observed closely, all materials are inspected, and most importantly, our workmanship is closely monitored. We don’t allow any corner cutting, it is our pride and passion, and we only accept standards we would want for ourselves in our own homes – we are perfectionists, almost to a flaw.
-
What happens at the end of the building process?
When your project is completed, we do a very deep clean of your project and we add the finishing touches by staging your completed project, placing furniture, hanging drapes, rugs, bedding, pillows and everything else. We also take a few photos so that you can show off your completed project with family and friends.
Commercial Design
-
Do you have experience designing and building commercial projects?
We have over 500 clients who we have completed the design and builds for, of which 30% of these are commercial projects. We have experience with a wide variety of commercial projects, from offices to therapy spas, to florists, to medical offices, to gyms, to hospitality to most recently building a forest (yes, you read that right, a forest!)
-
Can you take care of tenant improvement building permits as part of the process?
Yes! Absolutely… As part of the design phase of your project, we complete the tenant improvement with a full set of permit drawings, complete all the application forms, obtain the necessary strata approvals where applicable and we liaise with city hall until the permit is issued.
Rodrozen Design + Build acknowledges that it is situated on the unceded traditional territories of the xʷməθkʷəy̓əm (Musqueam), Sḵwx̱wú7mesh (Squamish), and səlilwətaɬ (Tsleil-Waututh) Nations.
Rodrozen Design + Build
1463 West Pender Street
Vancouver, BC V6G 2S3
Prince Rupert Office
916 Immanuel Street
Prince Rupert V8J 3A3
P: (604) 558-4443
E: info@rodrozen.com
2023 All rights reserved © 2023
Open Hours
Monday to Friday 8:30am - 5pm
Weekends by Appointment
